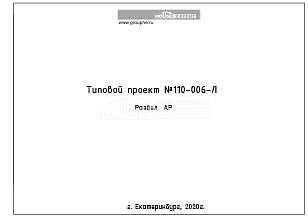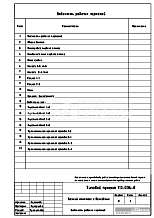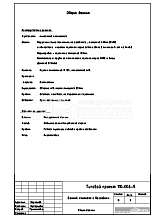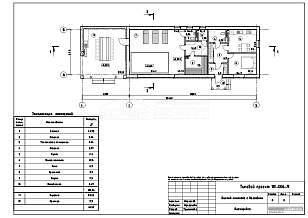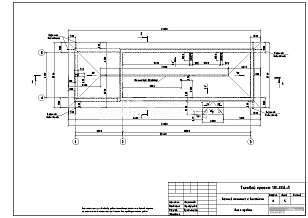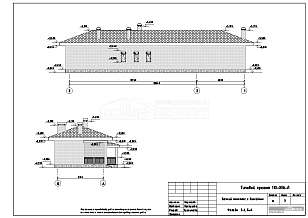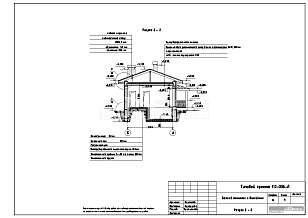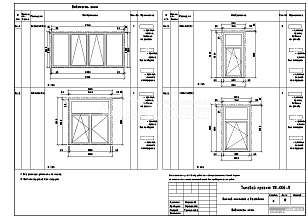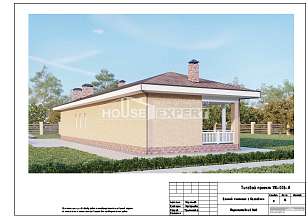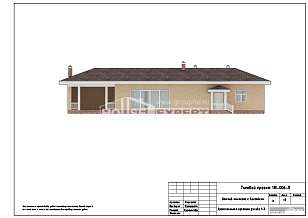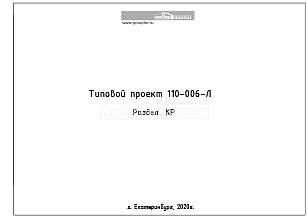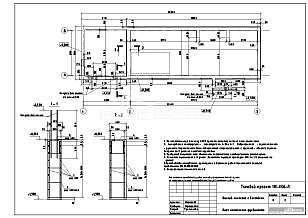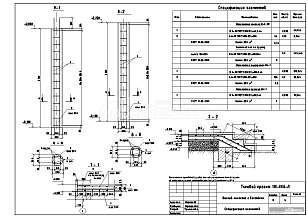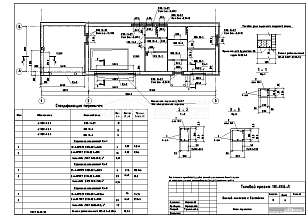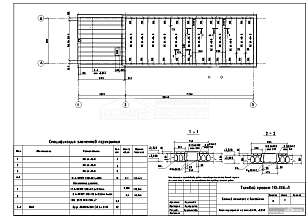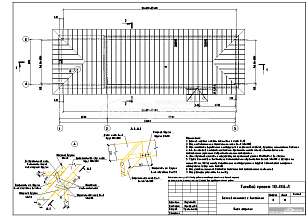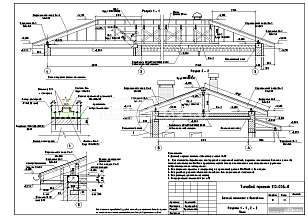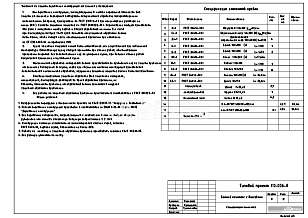×
 English
English
Select a country or region so that the content and products match your location.
 International
International China
China България
България Polska
Polska Slovenija
Slovenija Türkiye
Türkiye الأمارات العربية المتحدة
الأمارات العربية المتحدة España
España Deutschland
Deutschland France
France Italia
Italia Россия
Россия Москва
Москва Нижний Тагил
Нижний Тагил Севастополь
Севастополь Тольятти
Тольятти Симферополь
Симферополь Челябинск
Челябинск Пермь
Пермь Тюмень
Тюмень Санкт-Петербург
Санкт-Петербург Новосибирск
Новосибирск Омск
Омск Майкоп
Майкоп Грозный
Грозный Уфа
Уфа Улан-Удэ
Улан-Удэ Махачкала
Махачкала Назрань
Назрань Нальчик
Нальчик Элиста
Элиста Черкесск
Черкесск Петрозаводск
Петрозаводск Сыктывкар
Сыктывкар Йошкар-Ола
Йошкар-Ола Саранск
Саранск Якутск
Якутск Владикавказ
Владикавказ Казань
Казань Кызыл
Кызыл Ижевск
Ижевск Абакан
Абакан Чебоксары
Чебоксары Барнаул
Барнаул Краснодар
Краснодар Красноярск
Красноярск Владивосток
Владивосток Ставрополь
Ставрополь Хабаровск
Хабаровск Благовещенск
Благовещенск Архангельск
Архангельск Астрахань
Астрахань Белгород
Белгород Брянск
Брянск Владимир
Владимир Волгоград
Волгоград Вологда
Вологда Воронеж
Воронеж Иваново
Иваново Иркутск
Иркутск Калининград
Калининград Калуга
Калуга Петропавловск-Камчатский
Петропавловск-Камчатский Кемерово
Кемерово Киров
Киров Кострома
Кострома Курск
Курск Липецк
Липецк Мурманск
Мурманск Нижний Новгород
Нижний Новгород Великий Новгород
Великий Новгород Оренбург
Оренбург Орел
Орел Пенза
Пенза Псков
Псков Ростов-на-Дону
Ростов-на-Дону Рязань
Рязань Самара
Самара Саратов
Саратов Южно-Сахалинск
Южно-Сахалинск Екатеринбург
Екатеринбург Смоленск
Смоленск Тамбов
Тамбов Тверь
Тверь Томск
Томск Тула
Тула Ульяновск
Ульяновск Чита
Чита Ярославль
Ярославль Горно-Алтайск
Горно-Алтайск Ханты-Мансийск
Ханты-Мансийск Анапа
Анапа Каменск-Уральский
Каменск-Уральский Сочи
Сочи Новороссийск
Новороссийск Геленджик
Геленджик Темрюк
Темрюк Курган
Курган Комсомольск-на-Амуре
Комсомольск-на-Амуре Херсон
Херсон Николаев
Николаев Донецк
Донецк Луганск
Луганск Харьков
Харьков Запорожье
Запорожье Одесса
Одесса
 Кыргызстан
Кыргызстан Беларусь
Беларусь Казахстан
Казахстан Азербайджан
Азербайджан Армения
Армения Молдова
Молдова Таджикистан
Таджикистан Туркменистан
Туркменистан Узбекистан
Узбекистан Украина
Украина

